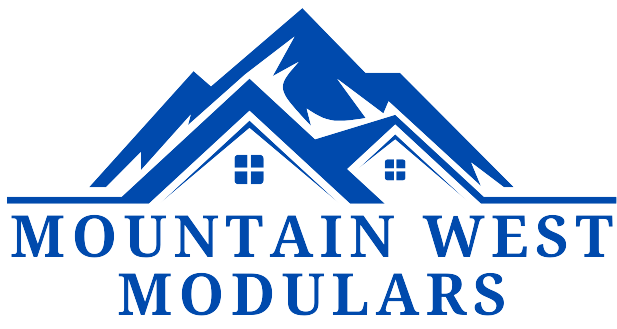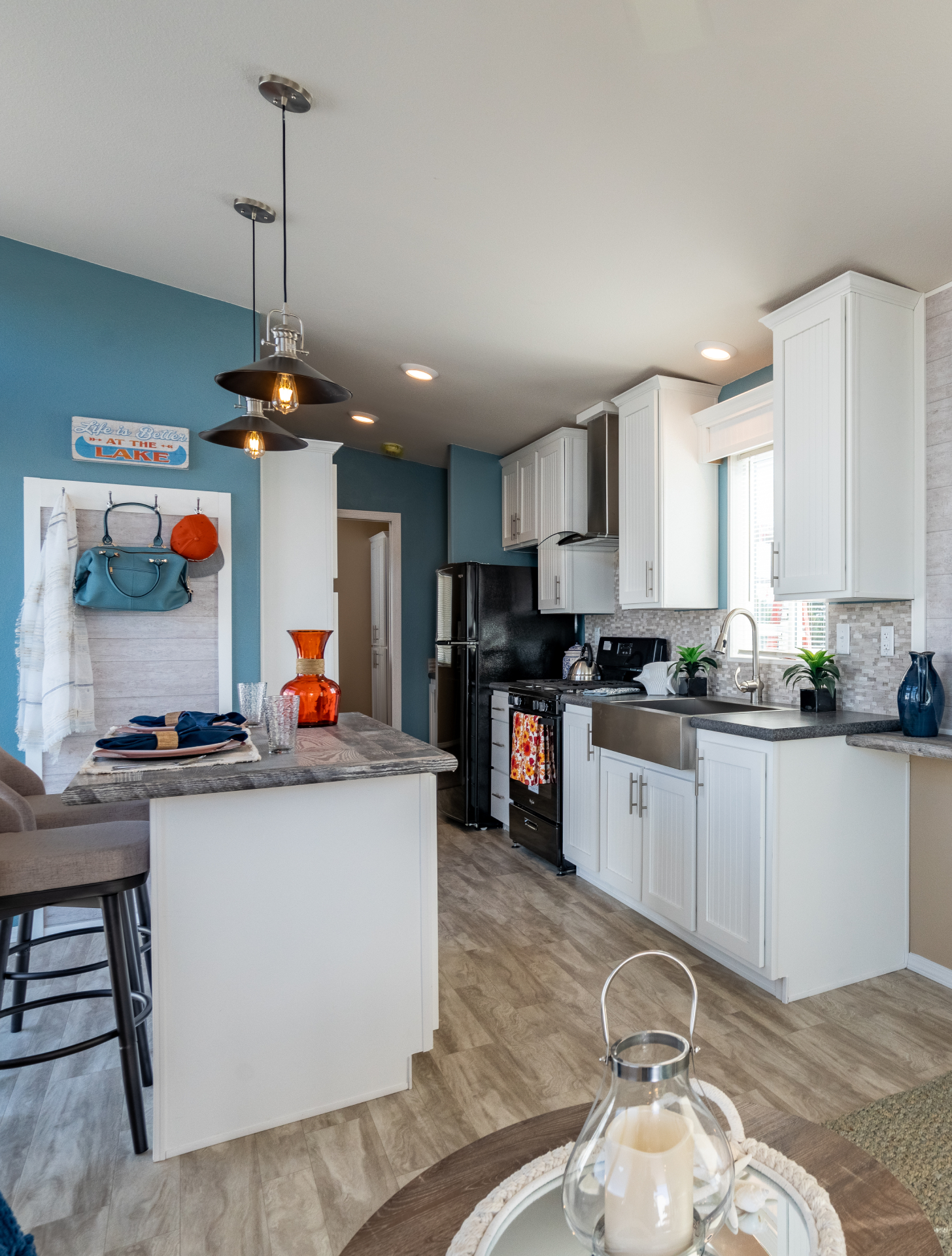Our Selection
At Mountain West Modular, we offer an exceptional selection of tiny homes crafted by industry-leading builders such as Platinum Cottages, Fleetwood Homes, and Woodland Park. Each builder brings its own unique design flair and commitment to quality, ensuring that you have a wide range of styles and features to choose from. Whether you're seeking a modern, fully equipped tiny home with all the comforts of a larger house or a charming, rustic cabin perfect for a nature retreat, we have options to fit your lifestyle. Our tiny homes are designed with efficiency, durability, and aesthetics in mind, providing you with the perfect balance of comfort and functionality.

